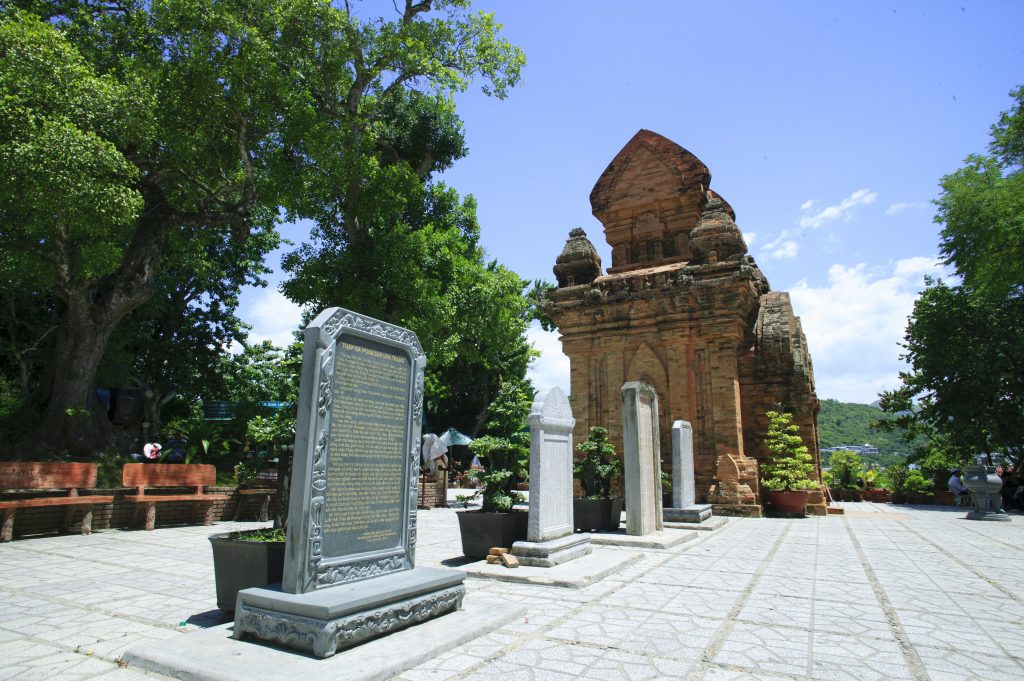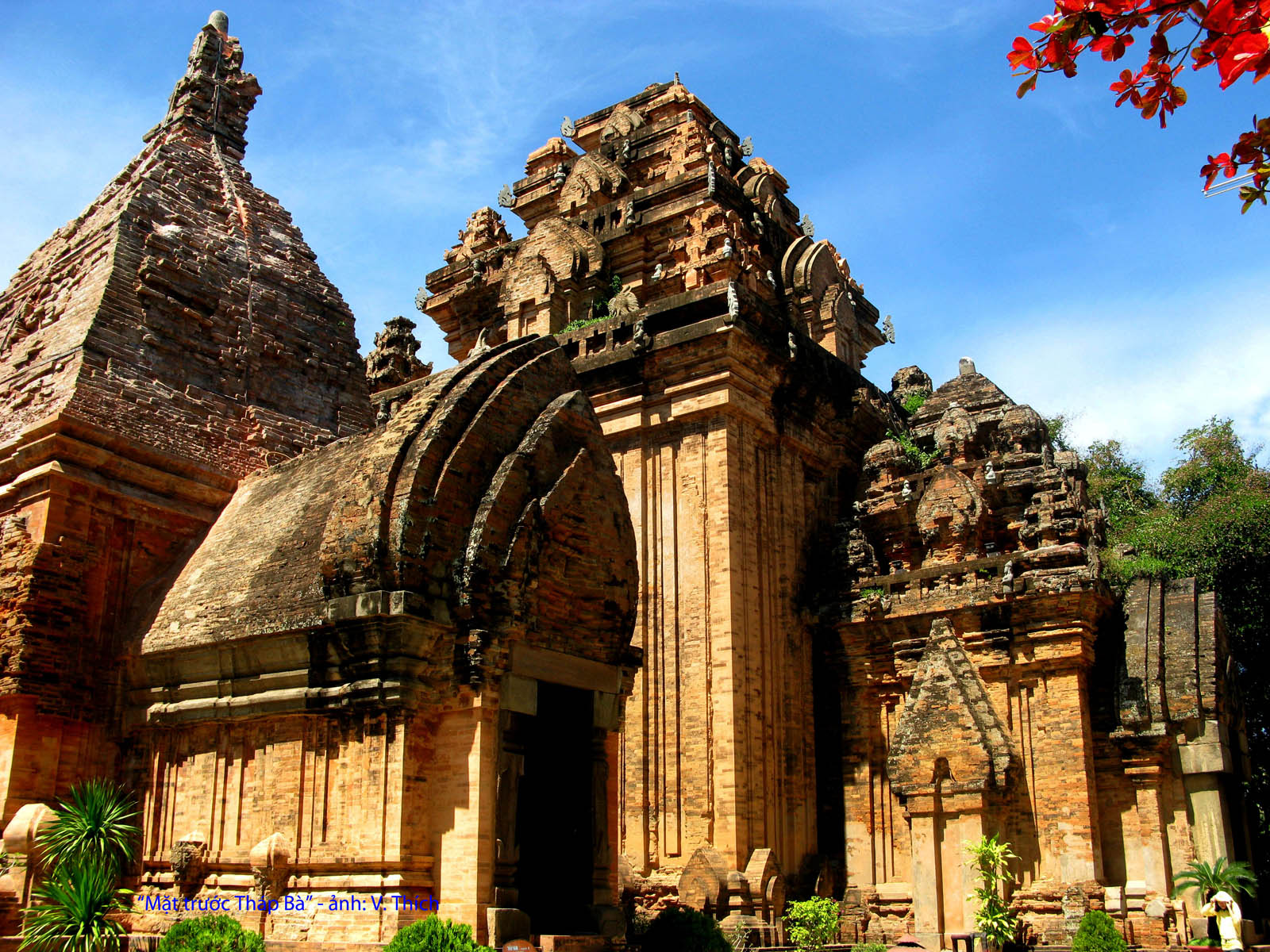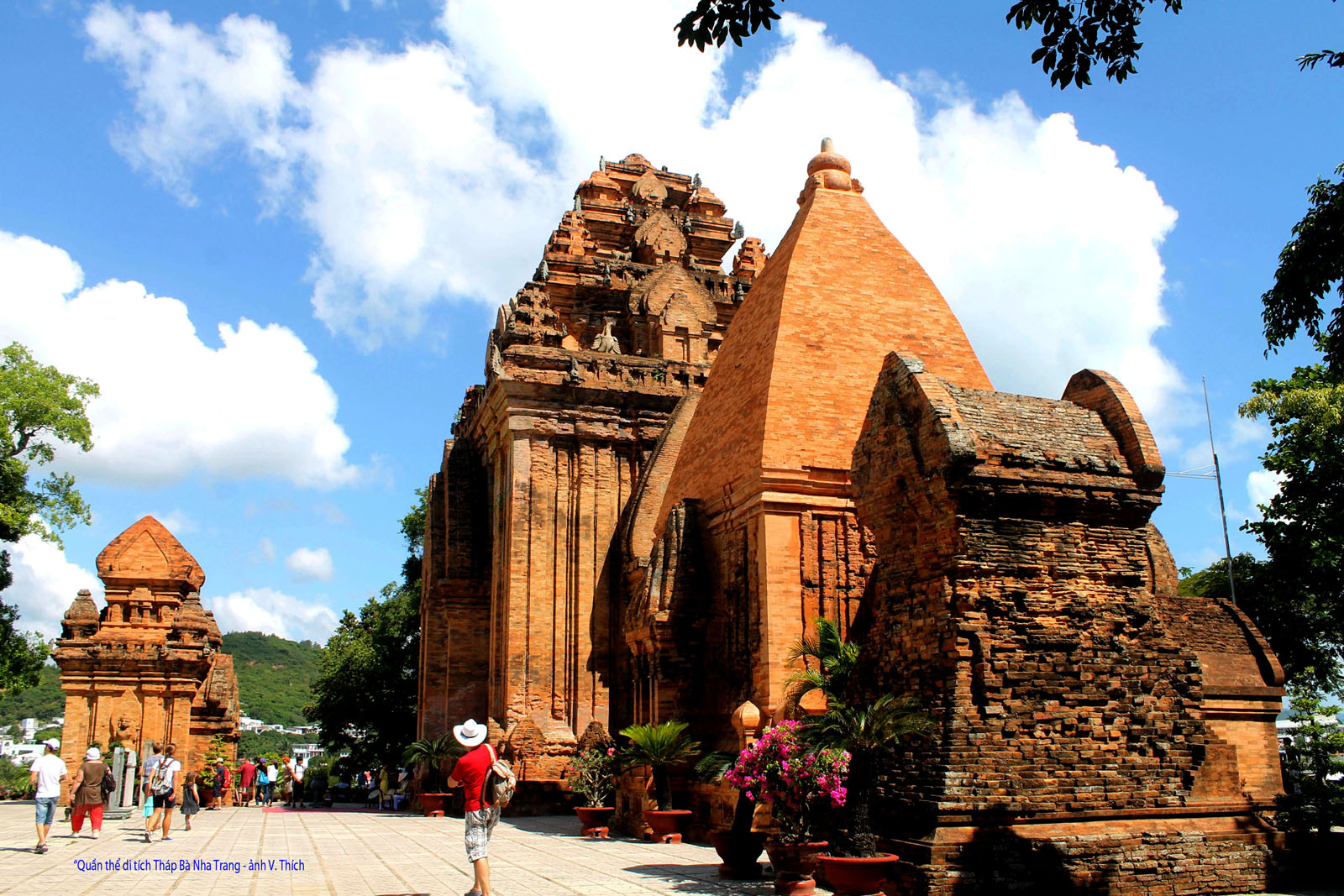Ponagar Tower is the historical and cultural relic of the long-standing art and architecture of the Cham people. It is located on Cu Lao hill towards the East Sea in the Vinh Phuoc district of Nha Trang city in Khanh Hoa. Ponagar Tower is the historical and cultural relic of the long-standing art and architecture of the Cham people. It is located on Cu Lao hill towards the East Sea in the Vinh Phuoc district of Nha Trang city in Khanh Hoa.
The Ponagar Tower was built between the eighth and thirteenth centuries under the Panduranga dynasty of the Champa ancient kingdom. This was one of the religious centers of the Champa Kingdom, which was the place to worship the goddess Ponagar – the mother of the Cham and other people in the region. The legend of the goddess Ponagar - Thien Y A Na is the interference and continuity between the Cham and Indian culture. This is also the Vietnamese culture of worshipping the mother goddesses. The image of the goddess Ponagar and the Cham culture are clearly reflected through the statues, sculpture and architecture in the tower. The Ponagar tower complex has an area of 57,000m2 and is 200m far from the coast and 20m above the sea level.
In the area of 57,000m2, the relic is divided into 3 parts. The ground area –consisting of the main gate tower. The subsidiary gates and the fence wall. The middle floor, opposites of the main tower, includes the Mandapa imperial palace, with 22 octagonal pillars in different height. According to the history of the Cham culture, this is the area for preparation before entering the worship tower. The top floor consists of four towers: the Main Tower to worship the goddess Ponagar, the Middle Tower, the South East Tower and the Northwest Tower. This is the main space to organize the cultural activities and festivals of the ancient Cham people. The whole complex is a special architectural artwork made of brick, which is a harmonious combination between architecture and sculpture of the typical Cham culture.
Though the relic has experienced many devastations, due to wars and nature, it still retains the relative architecture in comparison to the other Cham towers in Vietnam. The Ponagar Tower was recognized as the National Monument of Architecture by the Ministry of Culture and Information in 1979, for its exceptional architectural and artistic values.Though the relic has experienced many devastations, due to wars and nature, it still retains the relative architecture in comparison to the other Cham towers in Vietnam. The Ponagar Tower was recognized as the National Monument of Architecture by the Ministry of Culture and Information in 1979, for its exceptional architectural and artistic values.
Mandapa
The Mandapa area has four large columns of brick, which include 10 large columns on the inside and 12 small octagonal columns on the outside. People had to climb the sloping steps to practice the rite. They were required to walk with a cow posture, with their hands attached to the steps to prevent them from falling backwards. Once the rituals had been completed, villagers were directed to descend backwards with their faces toward the tower to show respect for the gods. Over time, this path has collapsed and a new road along the hillside has been built as another entrance to the tower. This new stone road is less steep and easier to walk on than the original one.
Previously, the Mandapa had two small columns on the 2 sides of the steps, which led straight to the old gate and was lower than the platform. The Mandapa hall, the gate, and the great tower are situated in the east-west direction. The villagers have built a new gate for the new road to the tower. The architecture of the Mandapa and the major tower is similar in the style of the eleventh and twelfth centuries. Fortunately, many people are interested in the bricks that are used to build the Cham towers. These are large bricks and the buildings were constructed mostly without adhesive materials.
Kalan

The second area in this relic has many towers, called kalan in the Cham language, temple or tower in Vietnamese, and the palace by the local people. The main tower is the largest one, which is the place for worshiping the goddess Ponagar and its name is used for the whole relics. Vietnamese people call it the mother goddess palace; the place to worship the goddess Thien Y A Na. The middle tower is the South Tower; a place to worship the god Cri Cambhu (another name for the god Shiva). The Vietnamese call it the god palace, which is the place to worship the North Sea Prince, the husband of the goddess Thien Y A Na. The smallest, outermost tower is the southeast tower, used to worship Skandha (a son of Shiva), the god of war. Vietnamese people called it the Co palace, a place to worship Mr and Mrs Tieu, the adoptive parents of the goddess Thien Y A Na. Ganesa (a son of Shiva), the god of luck and happiness, is located behind the main tower - called the Northwest Tower. Lastly, the Prince and princess’ palace, belong to Princess Quy and Prince Tri, the 2 children of the goddess Thien Y A Na.
When the Vietnamese people first arrived to this area, they continued to maintain and preserve these architectures. The Vietnamese in Khanh Hoa had created the legend of the mother goddess Thien Y A Na. This legend was written and edited by Phan Thanh Gian, a ceremonial minister of the Nguyen dynasty. In 1856, the legend was carved on the stele behind the main tower. They choreographed the flower and shadow dances to perform during the mother goddess festival from the 21st to 23rd of the lunar March of every year. Therefore, the people who lived around the Cu Lao hills are called the Shadow villagers and the bridge that crosses the Cai river was also, called the Shadow Hamlet bridge. From the tower to the Shadow Hamlet Bridge and the city, the landscape of Nha Trang looks like a poetic picture with the view of the river, mountain, cloud, and sky.
The Cham towers are built on a square foundation with three parts: the base, the tower and the roof. Each tower has four doors in four directions to the east, the west, the south and the north. The 3 doors in the west, the south and the north are the false doors. The east door is extended as a lobby. Oriental people believed that the gods lived in the East, so they open the east door to welcome the gods into the tower. The relics have suffered for many centuries from the erosion of nature, people, and war. Since the beginning of the 20th century, the Ponagar Tower has been renovated several times. The French restored it in the 1930’s. The most visible evidence of this restoration is the cement plastering and the roof repair on the South Tower. In the 1990s, the Government continued the restoration to preserve the ancient towers with smooth and mossy overlapping bricks. At this time, people did not know how to make the light and smooth Cham bricks and built the wall without using the adhesive materials. Instead, they made small holes between the bricks to stick them together with cement. The heavy bricks and the humidity have created a favorable environment for the moss to grow.
The ancient Southeast Asian people followed the Linga and Yoni belief. The Champa people worship the Linga and Yoni, which is also one of the symbols of the God Shiva. In Hinduism, there are three main gods: Brahma, the god of creation. Vishnu, the god of development and Shiva, the god of destruction. In the Oriental conception, life would be reincarnated, and new good things only appear after the destruction of the old dreadful things. They worship Shiva with the expectation that the new good things will come and develop. The Linga and Yoni represent the genitals of men and women, in which the Linga represents the males and the Yoni symbolizes the women. They worship the Linga and Yoni with the desire that life is always full of happiness and prosperity. Therefore, all the towers in this relic have a place to worship the Linga and Yoni. Each tower represents the Linga and Yoni, the main tower symbolizing the Yoni, and the pillar at the top symbolizes the Linga.

Front of the main tower - the largest existing Cham tower in Vietnam. The villagers utilized bricks to form the square platform that measures approximately 23m high. The tower was decorated with five vertical wall pillars. There are 4 small towers under the 4 corners of the roof. These towers have 3 similar roof layers in ascending order from the top to the bottom. The roof was decorated with the images of mascots such as elephants, geese, etc. At the corner of the tower, there are the images of the dancing girls Ápsara. The dome was decorated with a Bodhi leaf stone relief, which represents the Yin of the dancing god Shiva with 4 hands. This relief was dated from the 11th century and is one of the most beautiful Cham reliefs in Vietnam.

In 1979, the Ponagar Tower with the material and spiritual value was recognized as the National Monument by the Ministry of Culture and Information. Since then, the relics have always been preserved and protected, so that they have become the religious center of the people in the South central and Central Highlands, especially on the occasions of ceremonies, in August for the father and in March for the mother. The visitors can find out more information about the relics in the exhibition hall. There are the images of towers: from the olden days and the present, the shadow dances in the festivals, and the mascots on the main tower, and more.
Each tower in the relics has a particular diversity and attraction. The main tower is outstanding for its height, and the South Tower is attractive because of its elegance, while the Northwest and the South East Towers are fascinating due to their romantic and peaceful sceneries. The Ponagar tower is located on the hill with many green trees, which is hardly found in any other Cham relics. Each tower in the relics has a particular diversity and attraction. The main tower is outstanding for its height, and the South Tower is attractive because of its elegance, while the Northwest and the South East Towers are fascinating due to their romantic and peaceful sceneries. The Ponagar tower is located on the hill with many green trees, which is hardly found in any other Cham relics.
Therefore, the Ponagar tower relics in Nha Trang are evidence of the historical exchange of traditional values between the Vietnamese and the Cham people. It is a symbol of national unity and the main destination for each visitor in Nha Trang - Khanh Hoa.